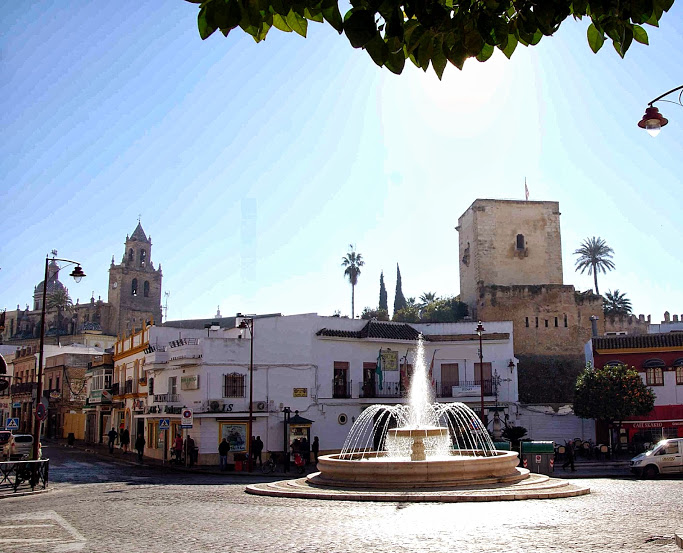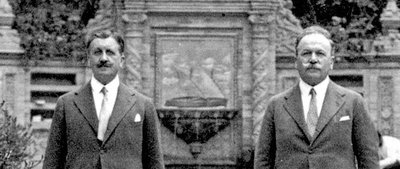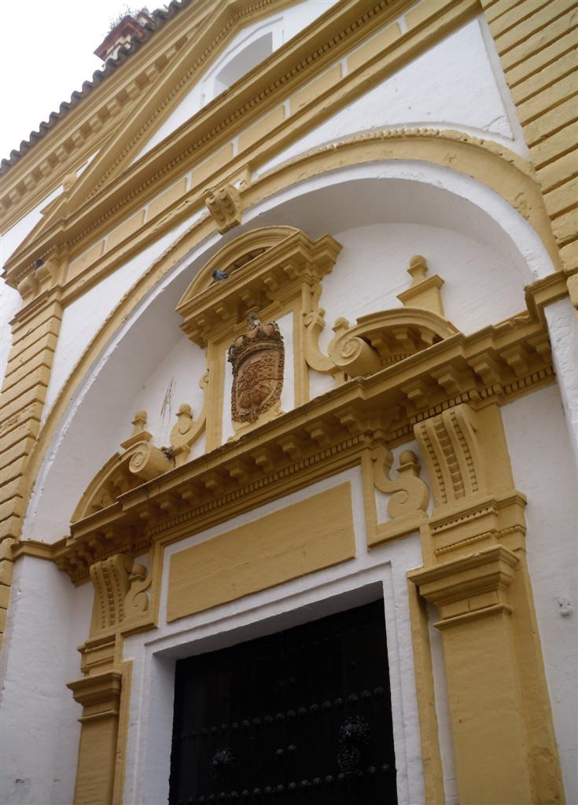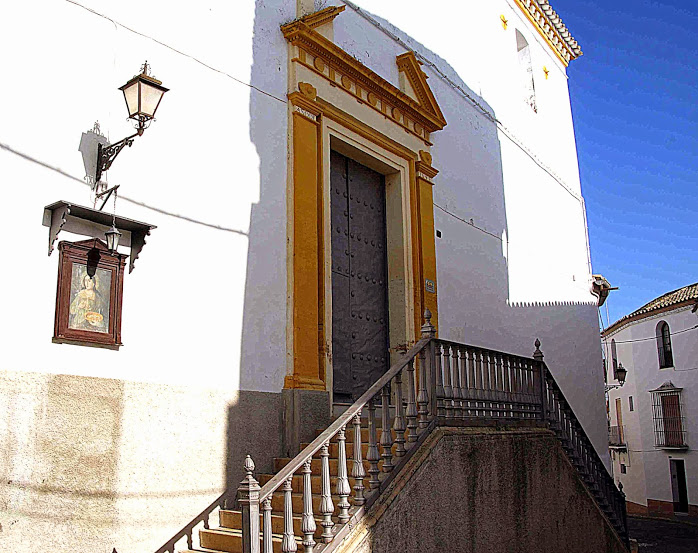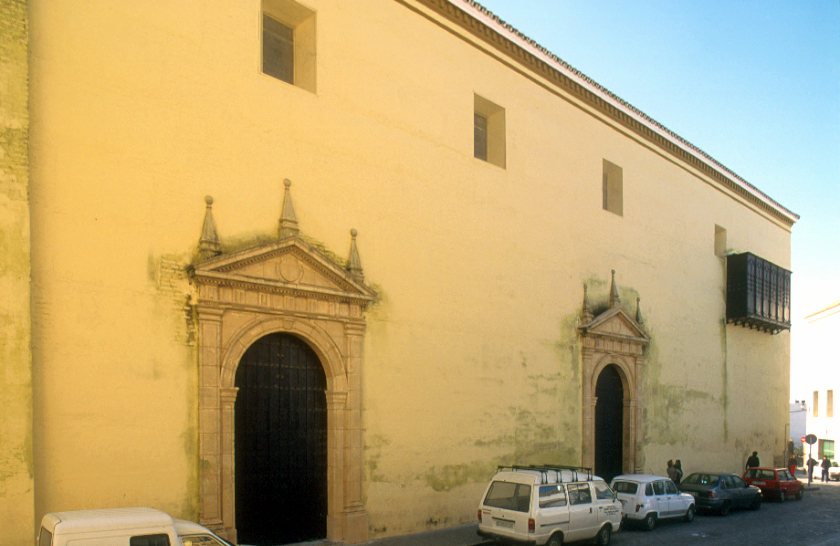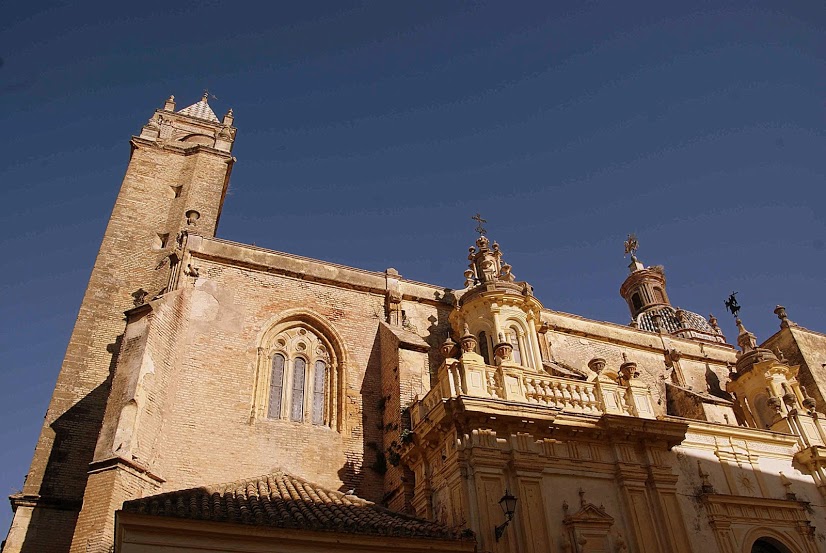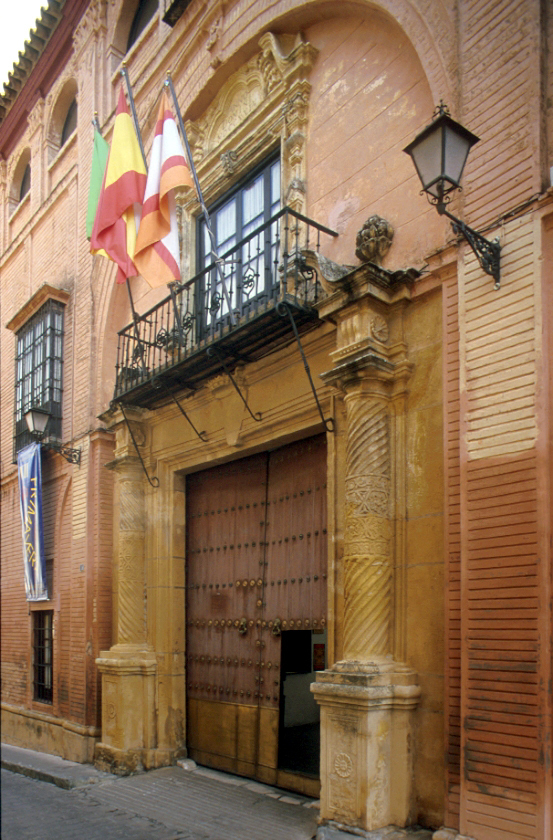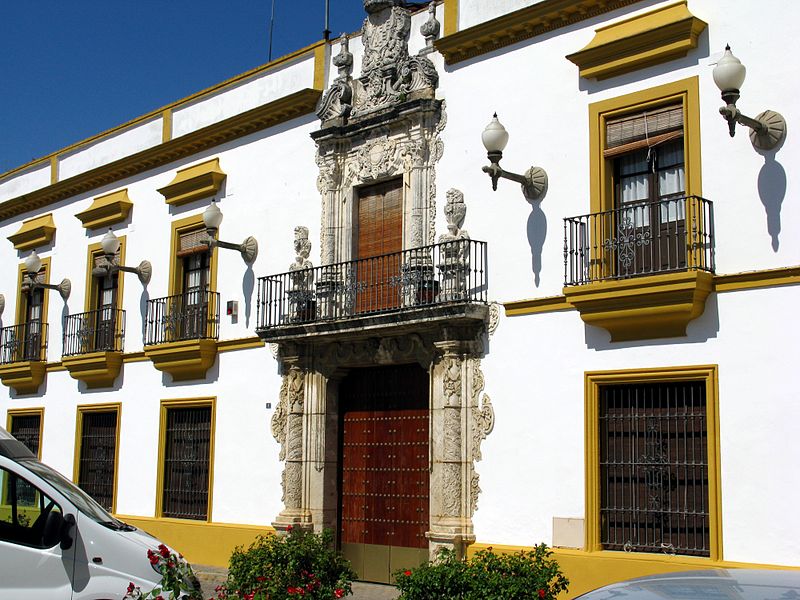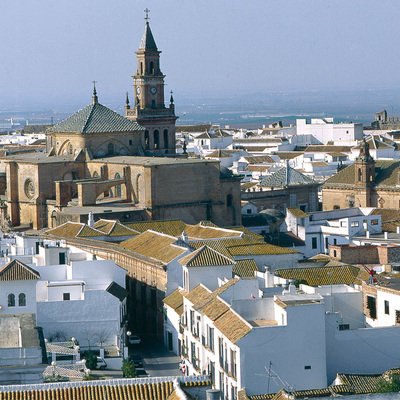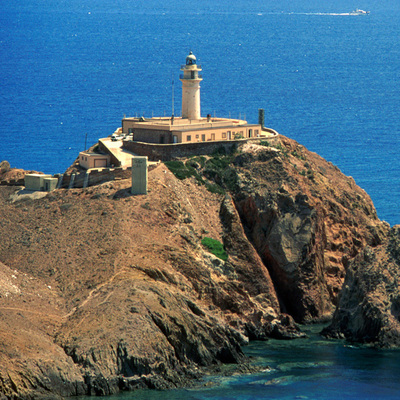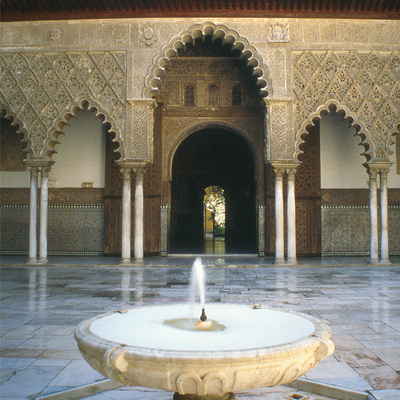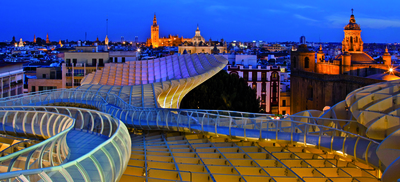Casa Surga

The Casa Surga in Utrera, located in the new part of the city when it was expanded during the 18th century, comprises the main house or manor and the house for the farmworkers. It was built in 1783 by Francisco Fernández de Abauza, conforming with the standards of the Sevillian Baroque style. In 1977 the property was declared to be of Cultural Interest under the category of historic monuments.
The main house or manor is structured around a large porticoed central courtyard, with semicircular arches over columns, around which the main rooms on the ground floor are distributed. The upper floor is reached by bold staircase located in the corner of the above mentioned courtyard. The highlights of the main façade are the gateway in worked Martelilla stone and the garret with 13 semi-circular arches, used as a lookout point that occupies the entire building.
The main house is connected to the back rooms with a second, much larger courtyard, which was used as a work courtyard. Around this are the service quarters that housed the workers, the machinery and the products from the land, with a door connecting to the path which left the village towards the land belonging to the estate.
Ideas for your trip
Services and infrastructure
Target audiences
Segments
Specialties
Open to visitors
You may be interested
